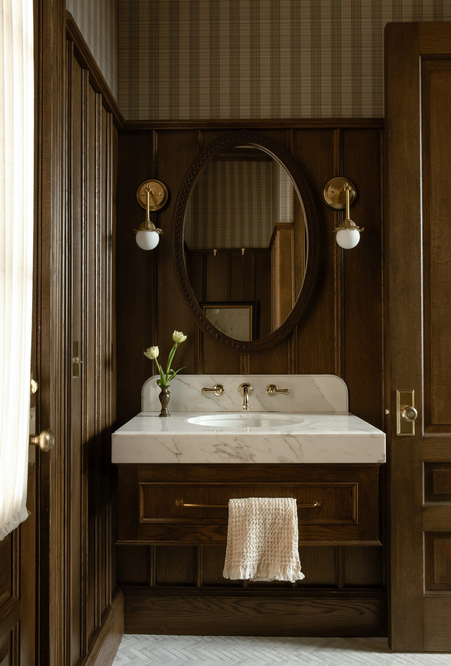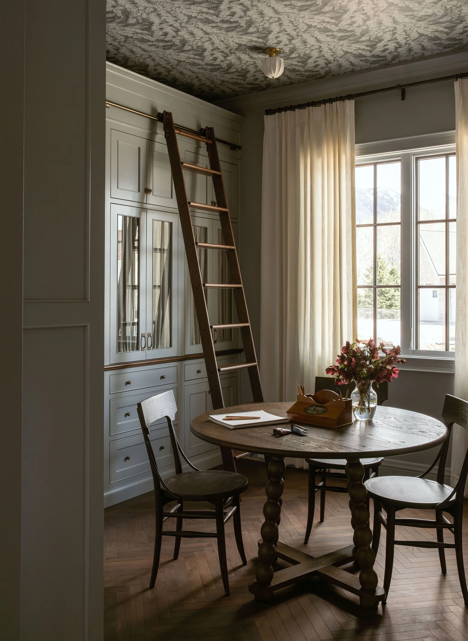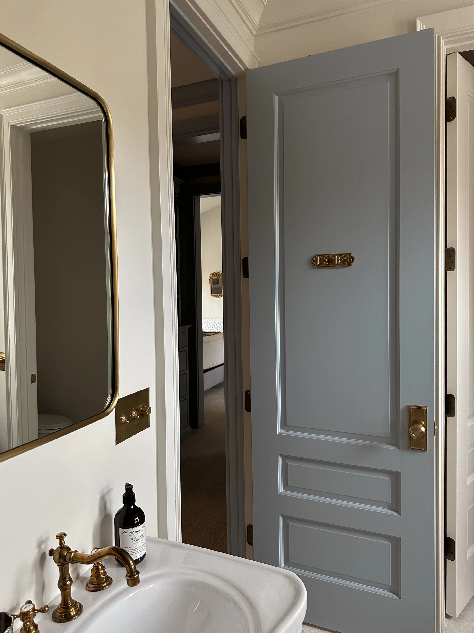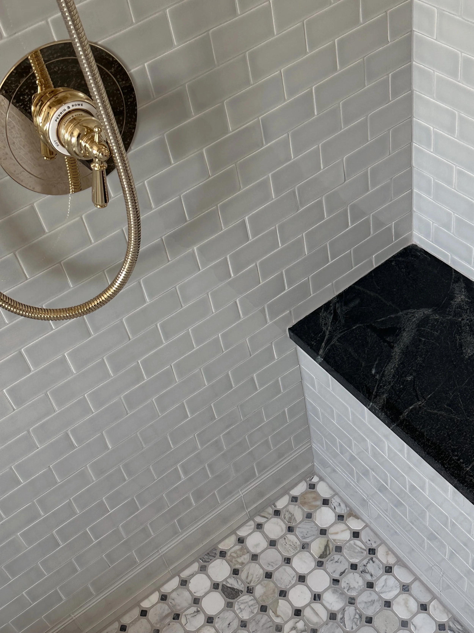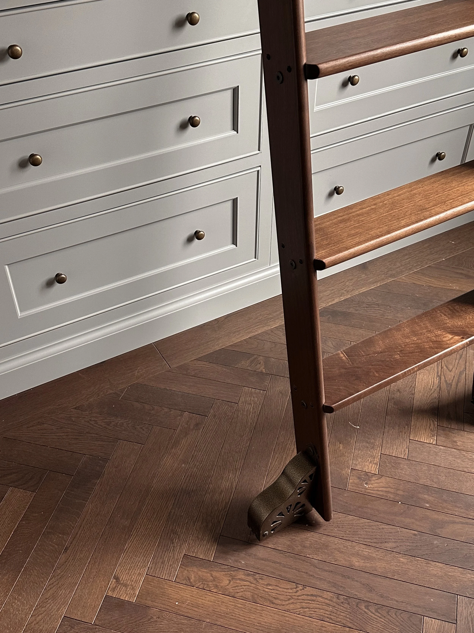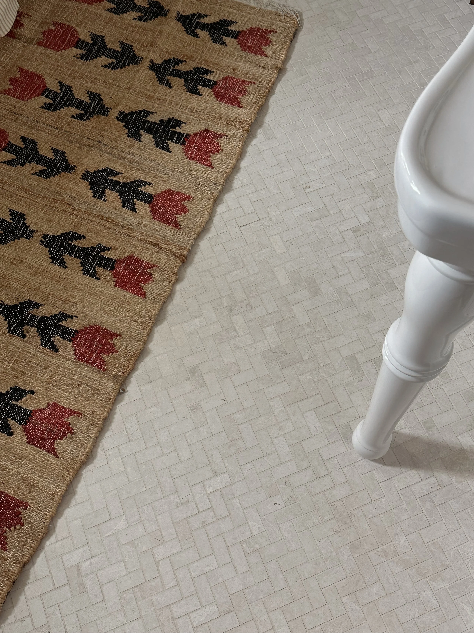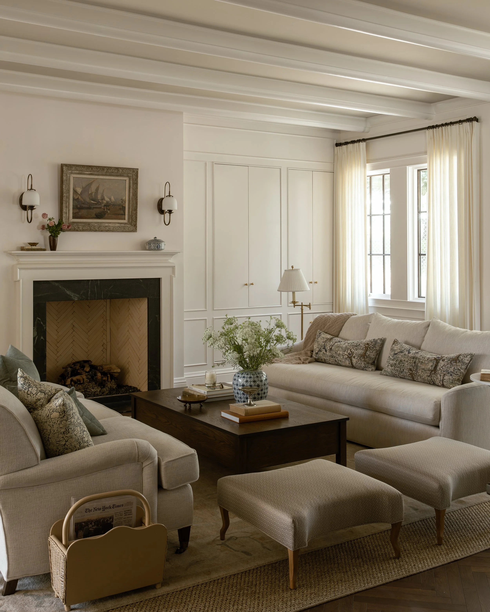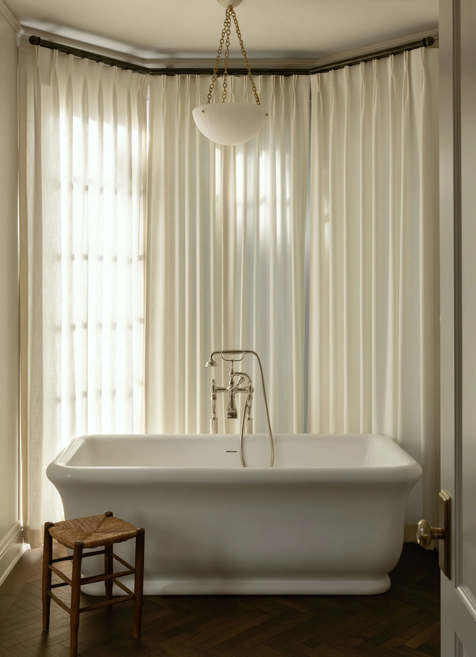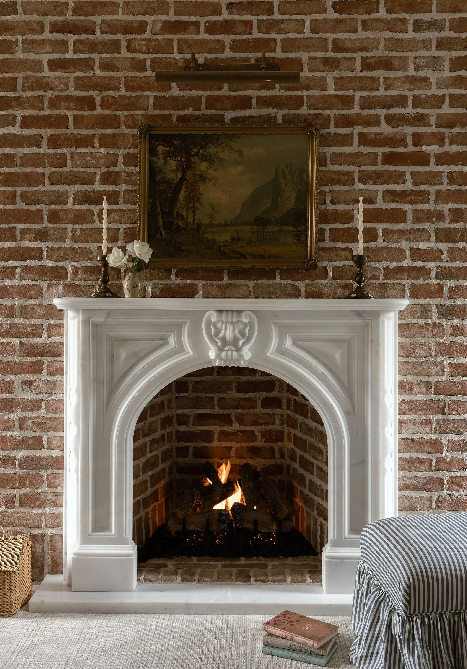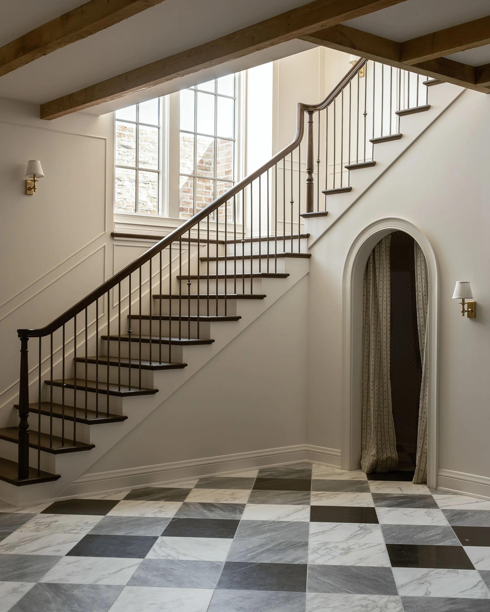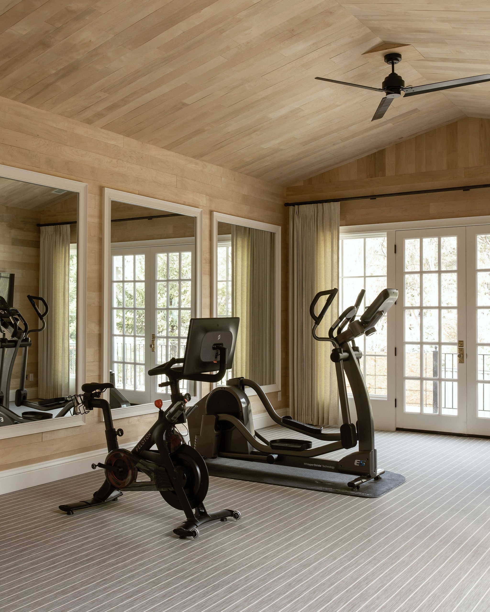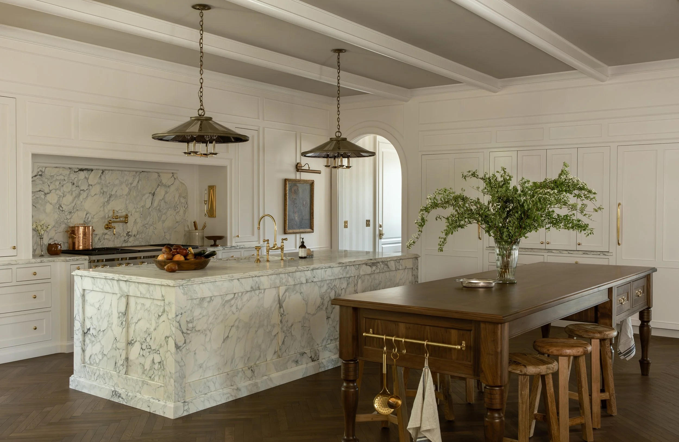
Sycamore Street
OUR INTENTION: to bring a sense of Southern charm and a sense of place to this newly constructed home. We aimed to create a home that balances elegance with comfort, where stained wood paneling, tiled walls, and patterned wallpaper layer beautifully to evoke warmth and character. Designed for a large family, the layout centers around bedrooms and gathering spaces that support everyday living, resulting in a home that feels both intimate and inviting, despite its grand scale.
DESIGNERS
STYLISTS
PHOTOGRAPHER
BUILDER
ARCHITECT
LOCATION
Utah
YEAR BUILT
2025
SQUARE FEET
10,000
BEDROOMS
6
ADD. ROOMS
Gym, Piano Room, Golf Simulator, Trampoline Room, Elevator
BATHS
7
We installed the Caroline Crosshatch wallpaper from our collection in the powder bath and it adds just the right amount of texture and color for a handsome, rich look.
CRAFT ROOM
We added fabric panel behind the glass doors for a touch of interest while still concealing any clutter on the shelves.

DETAIL 01
DETAIL 02
DETAIL 03
DETAIL 04
This kitchen island is the star of the show. The Caldia Bluette marble has beautiful blue and warm undertones that ground the room.
DINING NOOK & PANTRY
The pantry brings a touch of whimsy to the home, featuring floral curtains in place of cabinet fronts and charming painted tiles.
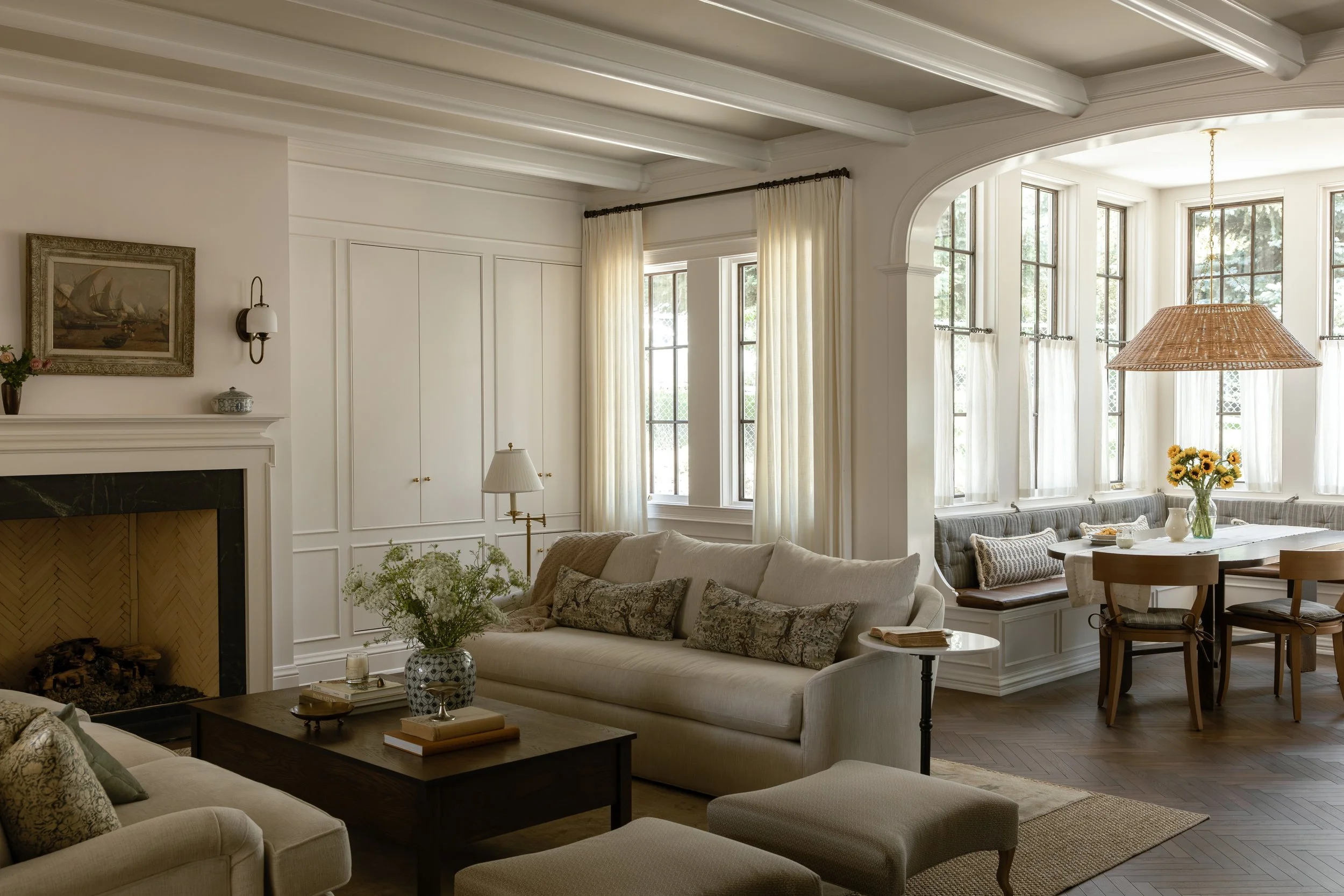
The window treatments make all the difference in this bathroom, giving the space an upscale, elegant feel while providing plenty of privacy.
GIRLS’ BEDROOM
As you step into the girls’ bedroom, the marble-and-brick fireplace instantly sets a warm, inviting tone.

Our W.D.C. Home Arlington Sconces bring a historic southern feel with its hurricane glass candle styling in this boys bath.

PLAYROOM NOOK
We turned this extra space under the basement stairs into a cozy playroom for the girls.




