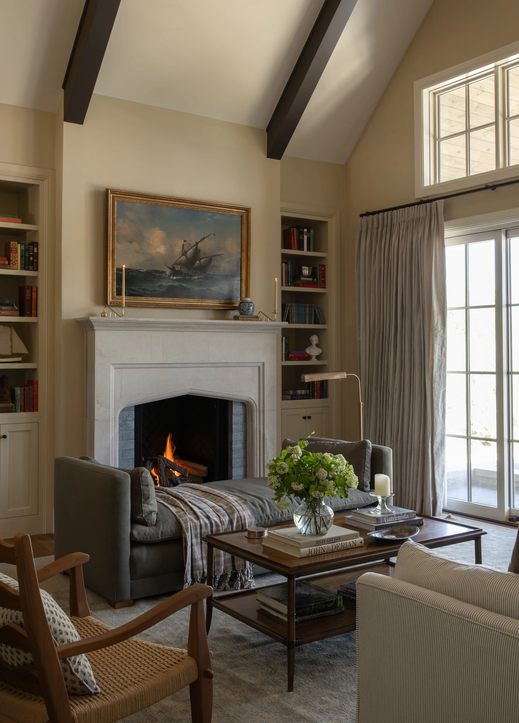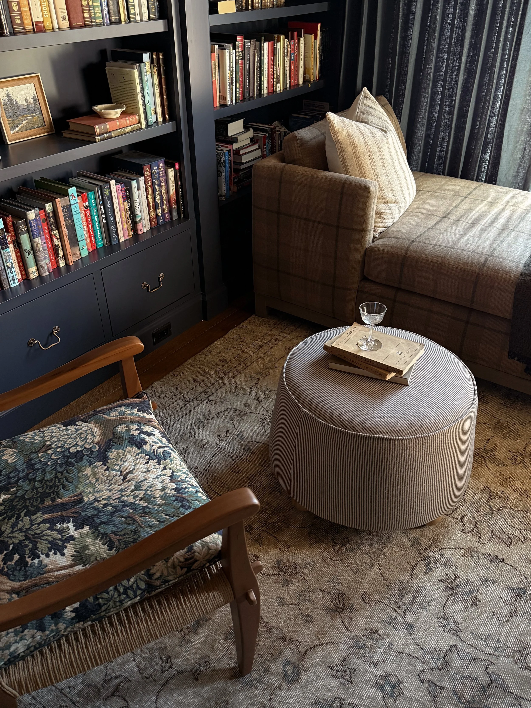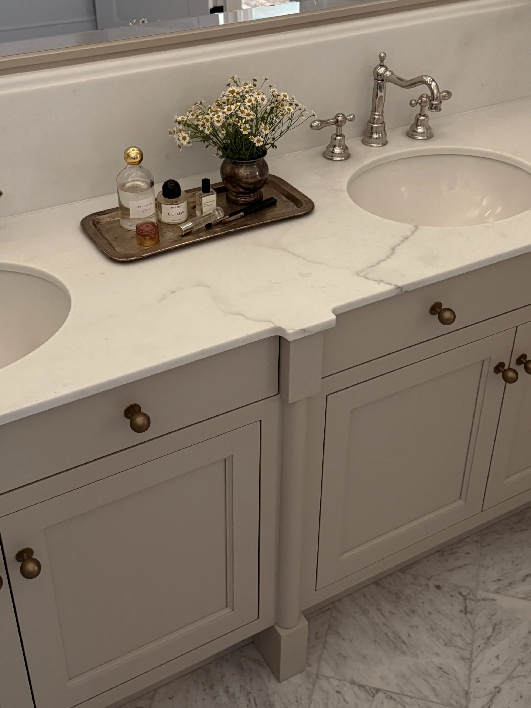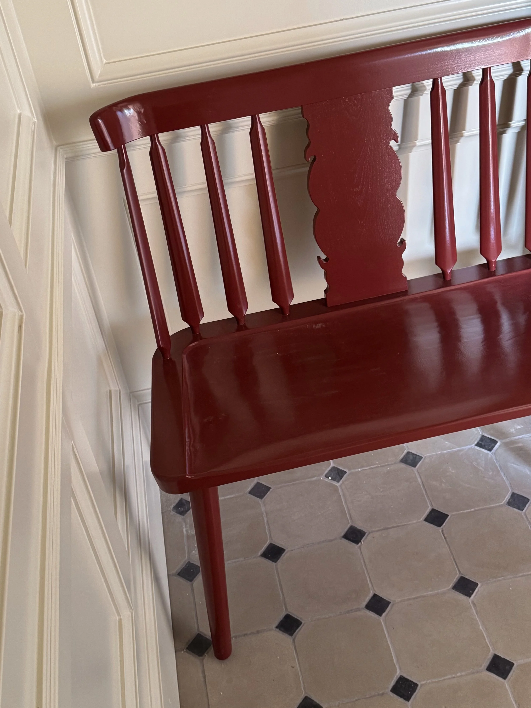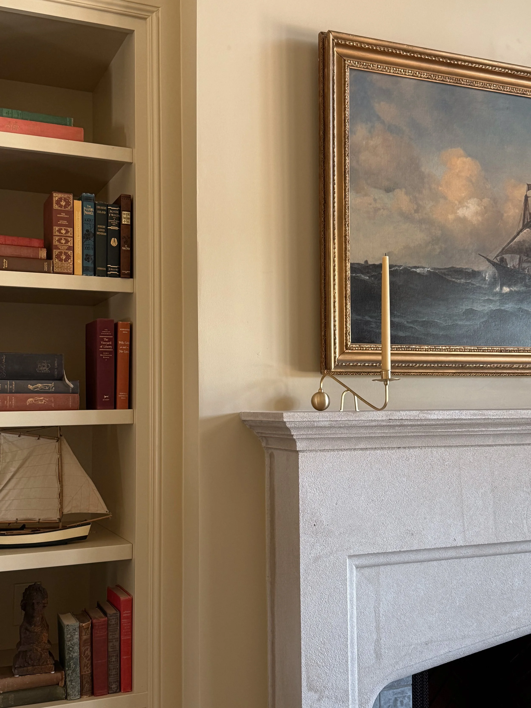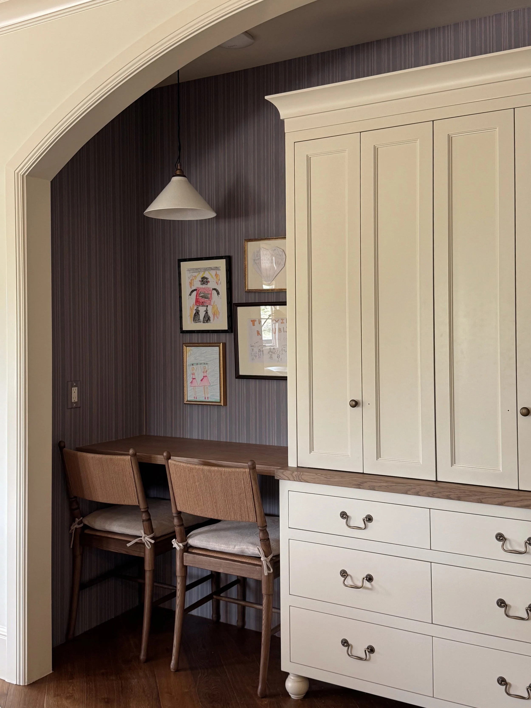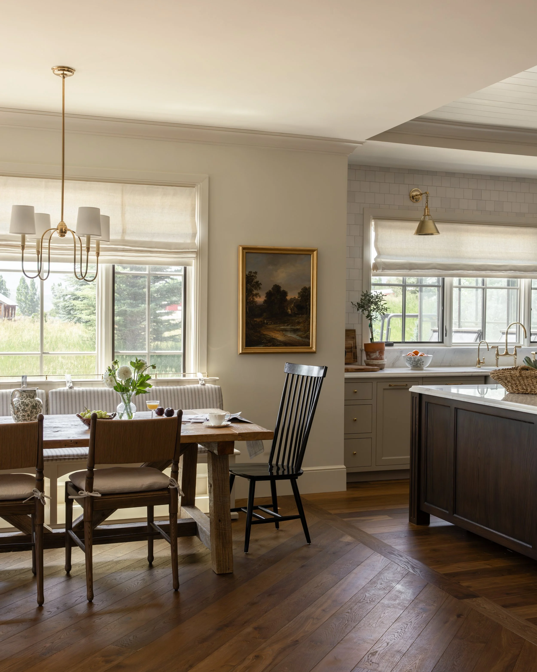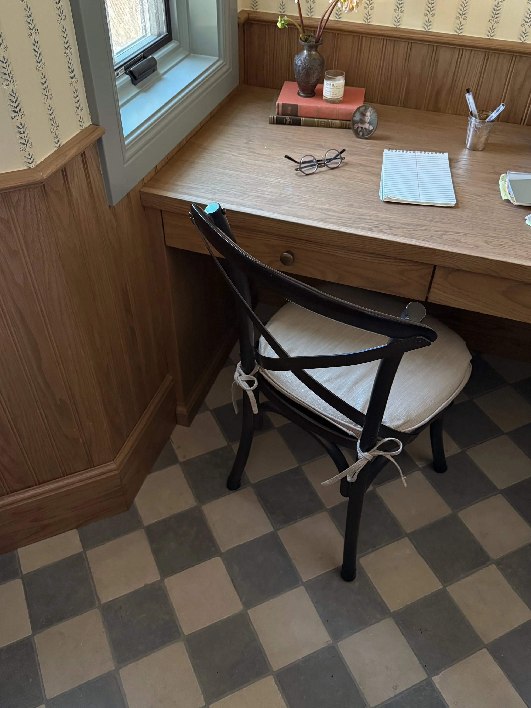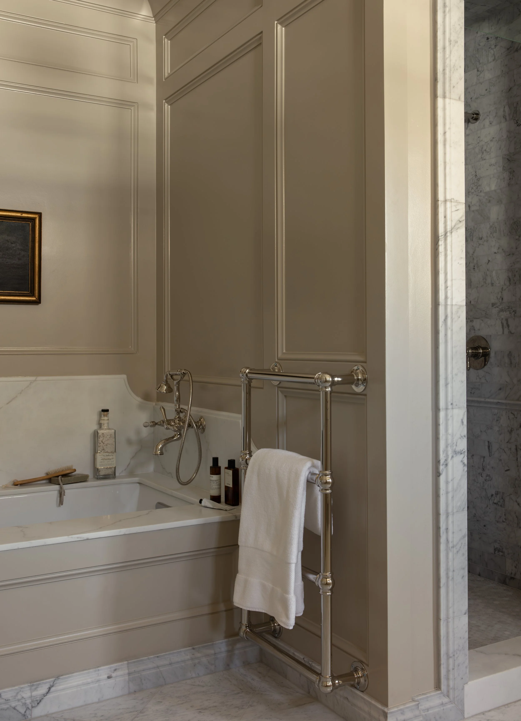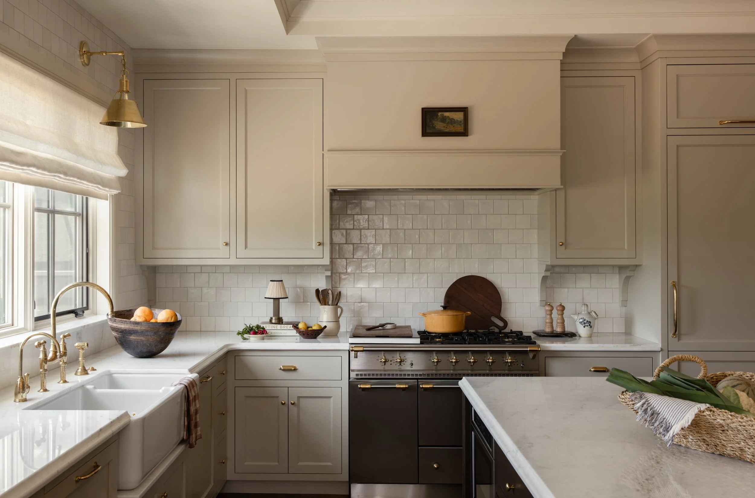
Cambridge Drive
OUR INTENTION: to reimagine this Midway, Utah home for our clients and their growing family. What began with the kitchen evolved into a full remodel, giving the main living areas a more functional layout, a traditional floor plan, and a design that feels both personal and charming.
DESIGNERS
STYLISTS
PHOTOGRAPHER
BUILDER
ARCHITECT
LOCATION
Midway, UT
YEAR BUILT
2025
SQUARE FEET
6,500
BEDROOMS
6
ADD. ROOMS
Library, Office
BATHS
6
Sticking to a traditional English aesthetic, we went with a limestone fireplace and warm yellow paint in the formal living room.
DETAIL 01
DETAIL 02
DETAIL 03
DETAIL 04
HOMEWORK DESKS
There was some extra space behind the casual sitting room that became a great work station for our clients’ children. We used custom cabinetry and our own Harrison Stripe wallpaper to give the space some personality.
For the dining area, we designed a custom bench to pair with their existing table, creating a space that feels both comfortable and approachable.

Even though the mudroom had to function as the workhorse of the home, we wanted every space to have some charm to it. We dressed it up with art, light fixtures and stone flooring to make it feel extra special.
OFFICE
The matching wallpaper and roman shades, wall paneling, and checkered limestone tile all come together to give the space such a charming feel.


