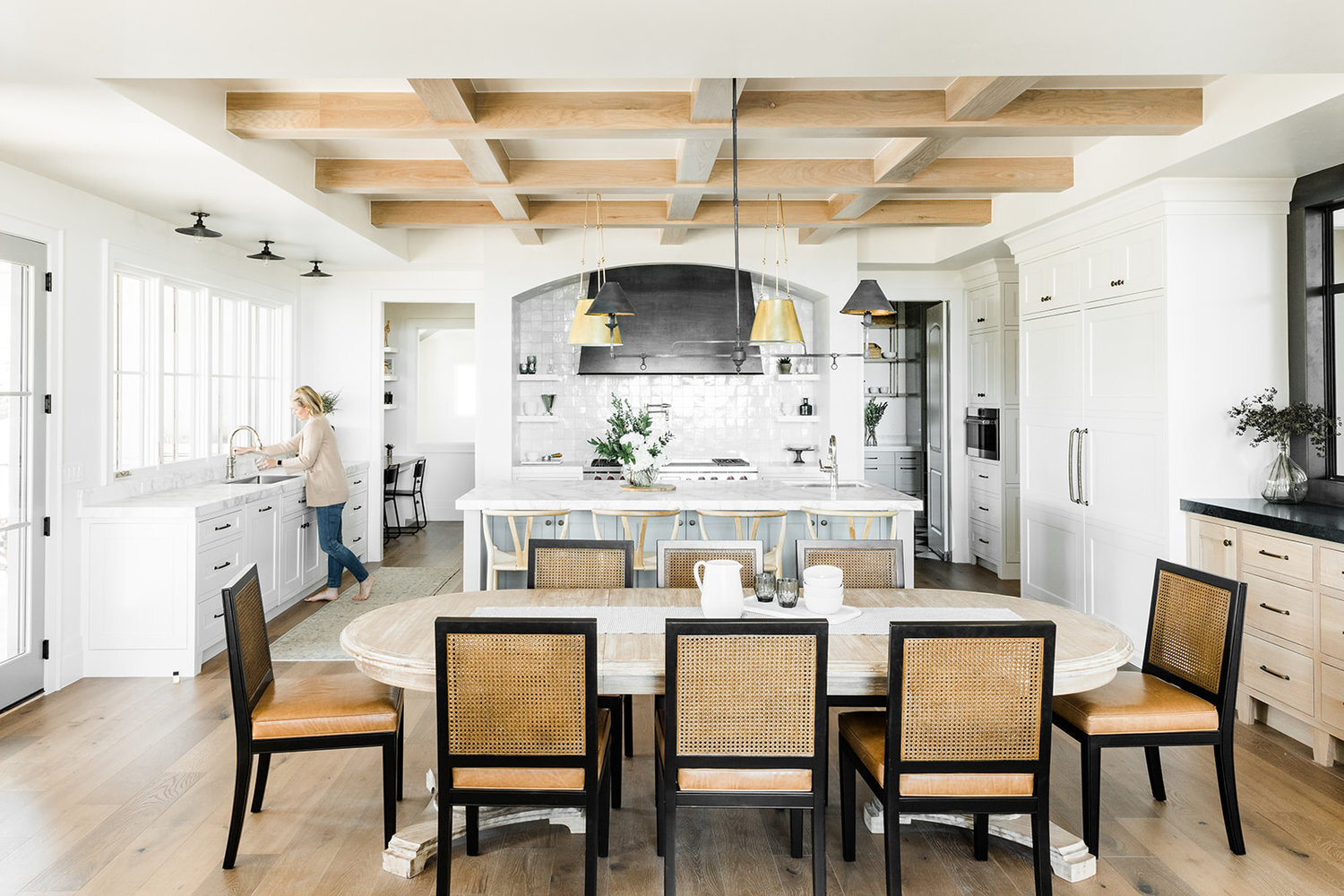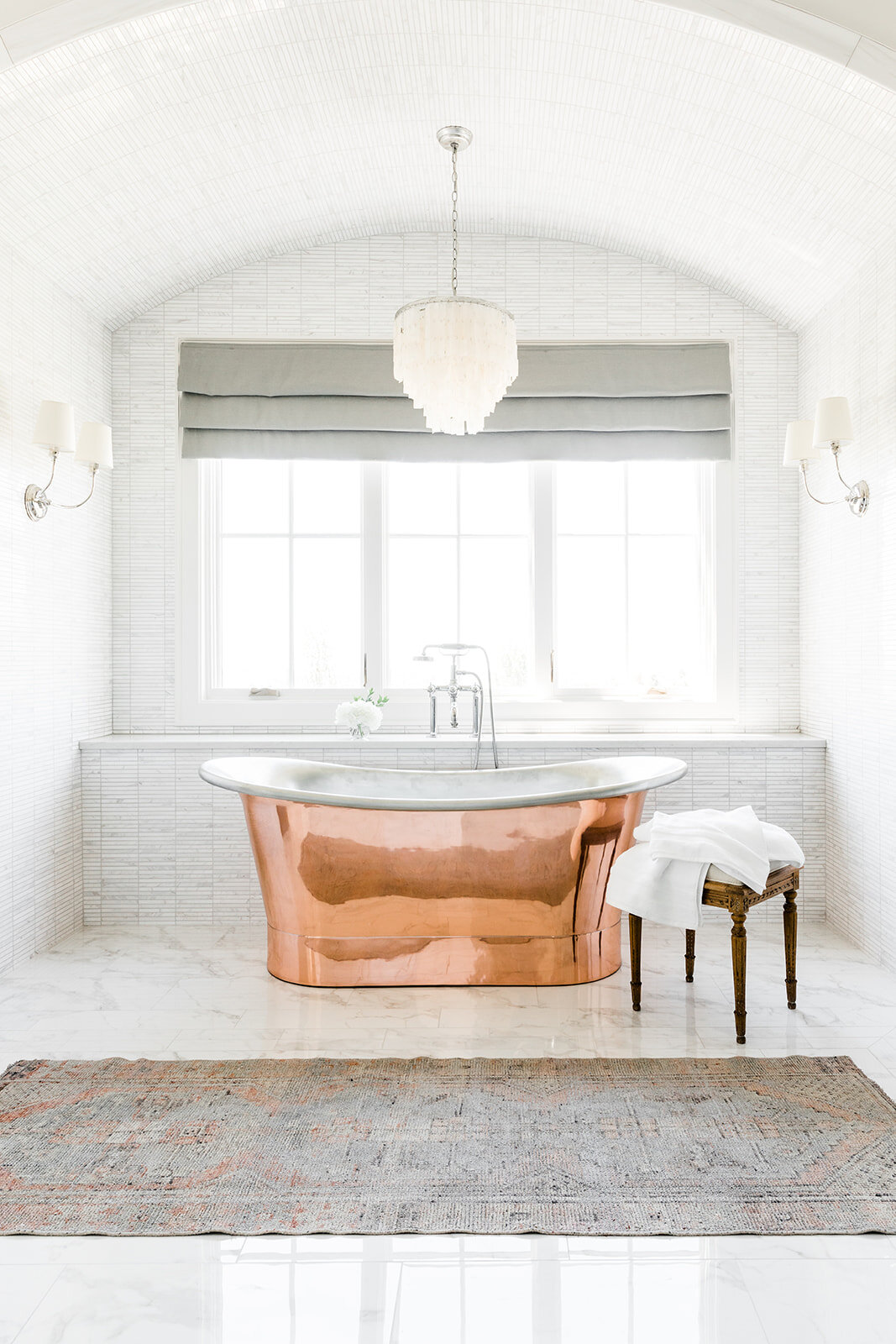Sunrise Drive
LOCATION
Located in Alpine, Utah
DESIGNERS
Marianne Brown and Tonya Bush
BUILDER
Raykon Construction
ARCHITECT
Craig Wall Design
HOME STATS
10,644 s.f., 7 Bedrooms, 7 Bathrooms, Theater Room, Indoor Sports Court
Our client came to us with essentially completed plans and a builder. She asked us if we would be willing to do a home that would be featured in the Utah Valley Parade of Homes, a showcase of multiple homes organized by the Home Builders Association. Excited about the opportunity, but under the stress of knowing thousands of people would be walking through this home, we all teamed up to make this home the success it was.
The client is a family of 7 with younger children. They wanted their home to be practical for their family, but they also wanted to incorporate some high-end finishes and create a space that felt sophisticated enough that they could all mature in the home gracefully. I know both ourselves and our client felt that we achieved this goal successfully. And even better, we won the Silver Award for Best Interior Design and had the highest number of visitors.
Some features of the home are the stained wood coffered ceiling and beams, custom furnishings, plaster accents in the kitchen and fireplace, minimal finish work for a cleaner look mixed with timeless finishes like marble and soapstone counter-tops, wood cabinetry, copper plumbing fixtures, and a mixture of lighting finishes throughout. All of the cabinetry is custom, as are the metal accents such as the steel window in the kitchen and stair railing.
“Keeping all of the other details more tailored created a balance between the European and contemporary feel we wanted.”
- Marianne Brown, Designer
I have to admit I don’t usually love coffered ceilings. They feel heavy in the space and I like a more clean/simple feel in my spaces. But my client was loving the look of the coffered ceiling, and we both liked how we could add the warmth of the wood in the ceiling with the beams.
We chose the small marble tiles for the barrel ceiling because I felt that the small scale would have almost a reflective feel and highlight the detail of the ceiling. Once the tile was installed, the barrel ceiling went from a nice detail to amazing. It created the “wow” factor.
My client went to a showroom, saw this tub, and immediately knew she had to have it in her bathroom. It was a little tricky to make the copper work with the rest of the aesthetic that she wanted; she wanted a white marble, light and bright bathroom and not an earthy/historic feel, which I feel like copper tubs usually lend themselves to. So, we balanced out the copper tub with the copper exposed shower trim and left everything else a polished nickel and white marble. It worked because it made the tub a statement piece on its own rather than blending in with the rest of the bathroom. We are really happy with how it turned out, but it probably was the most challenging part of the design process for this home.






